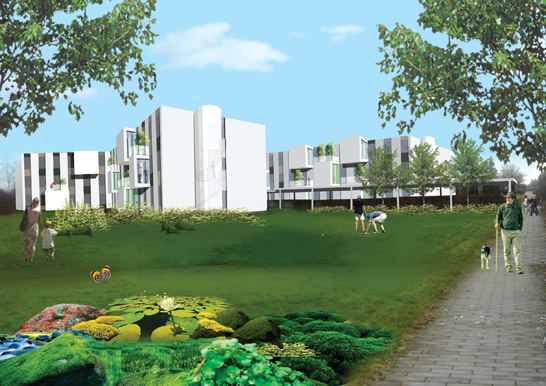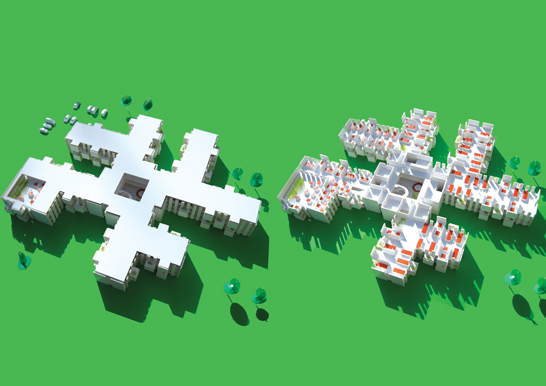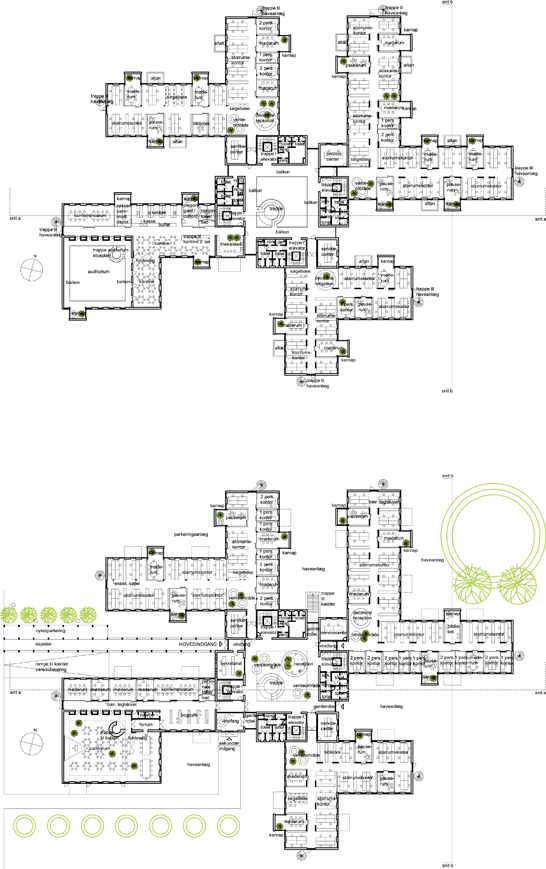The old city hall building on Raadhusgrunden in Alleroed, Denmark, is restored and transformed into a modern office building. New balconies on the facades are some of the things that bring the outdated 1960’s building to life. Houses for elderly are designed for the surrounding green area.
Project details:
Title: Raadhusgrunden i Alleroed
Architect: Eva Harlou ApS
Type: office building and restauration
Size: 12.000 sqm.
Site: Raadhusgrunden i Alleroed, Denmark
Client: KEOPS Development







